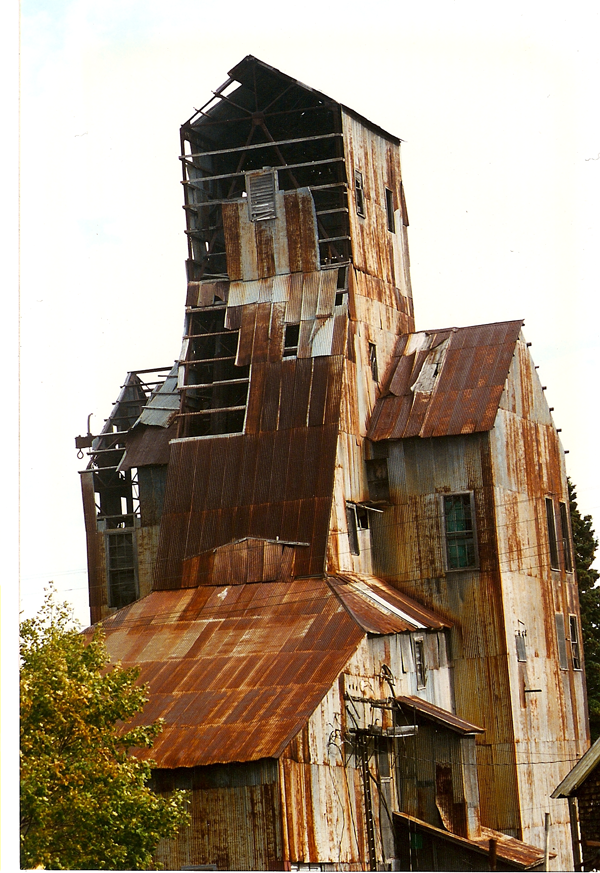
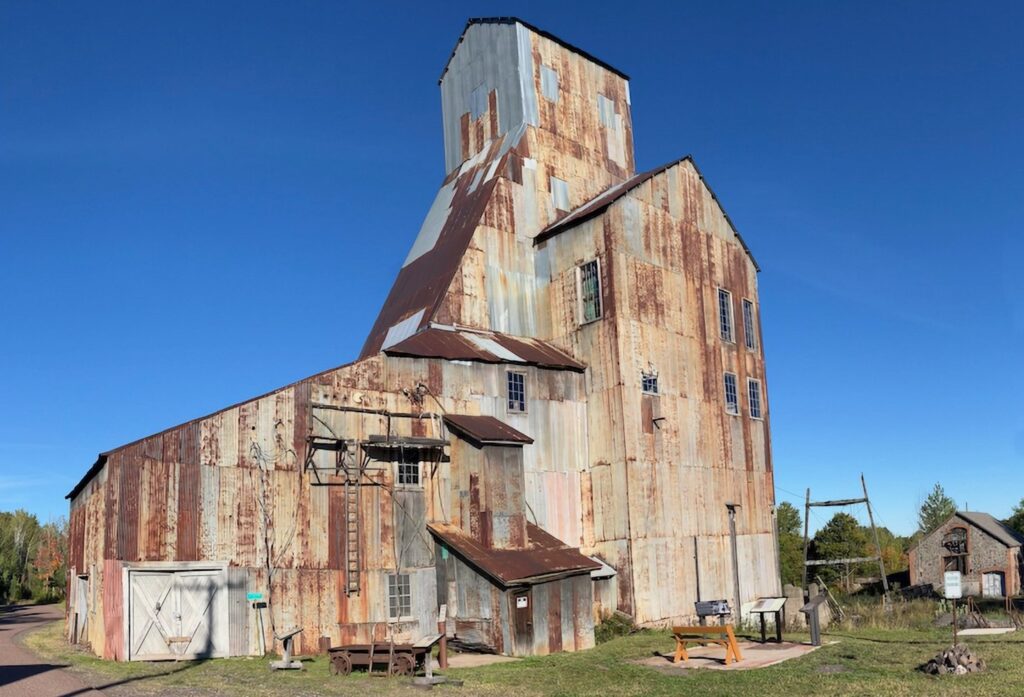
Champion #4 before (pre-1996) and after. We certainly have come a long way!
2024
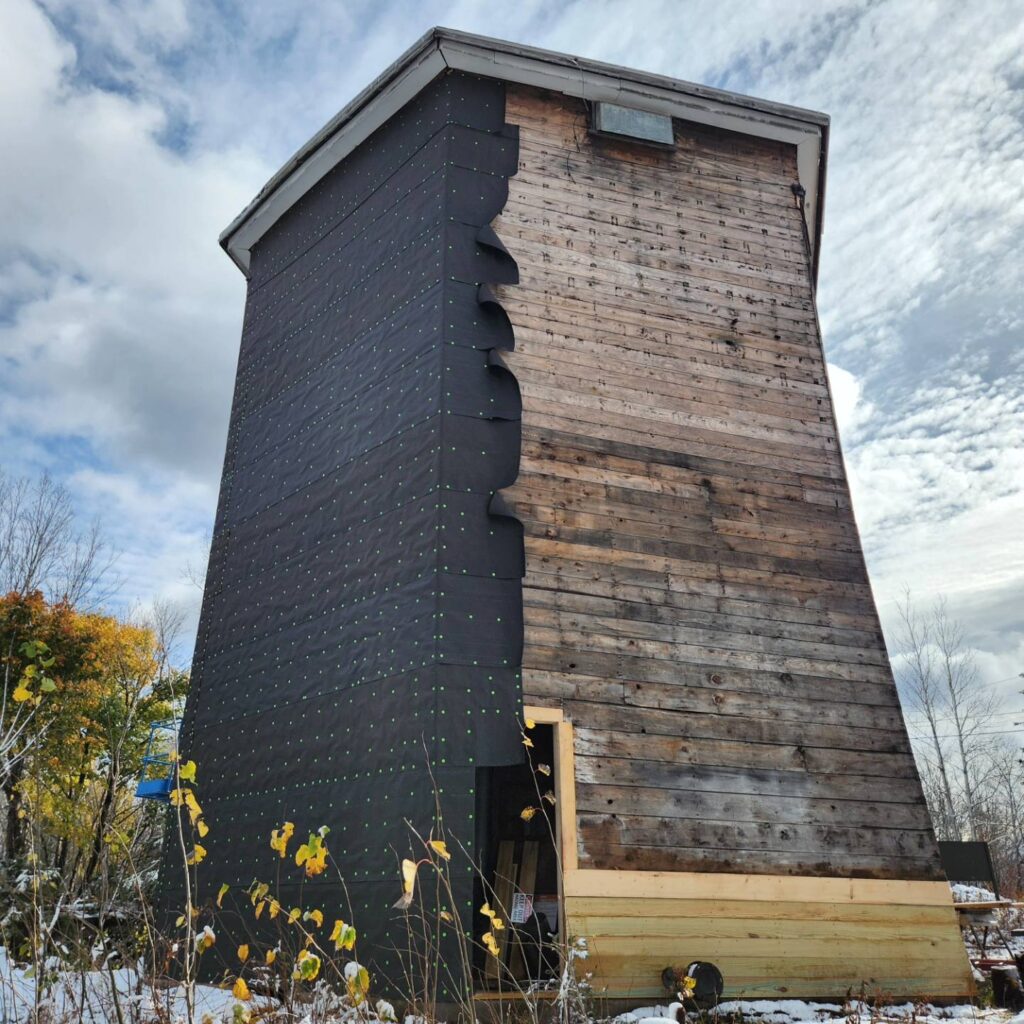
- PM&S acquired Lot 30 to act as a site buffer to future development to the north.
Installed two new interpretive signs, the Miner’s Memorial and the Information Kiosk. - We removed the asbestos hazard caused by the transit tiles on the Hexagonal Water Tank building.
- Performed structural remediation on the Hexagonal Water Tank building in preparation for residing.
2023
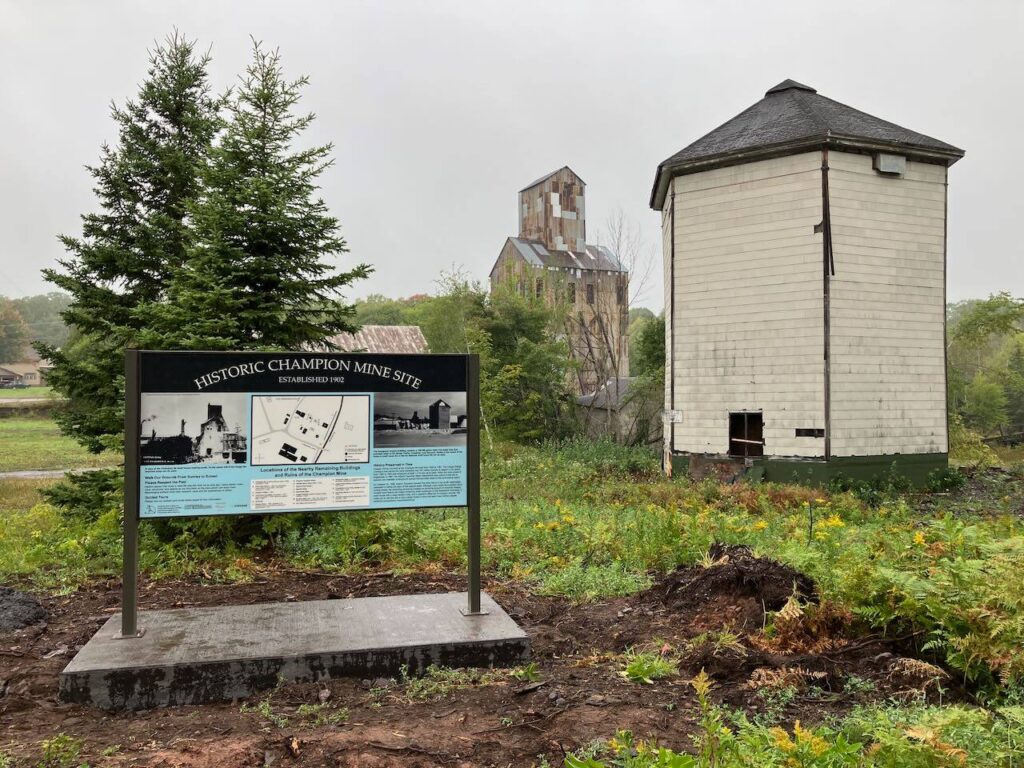
- Refurbished the hoist house windows with new woodwork and glazing.
- A ground level support column that was completely corroded at the base and was splinted back to the original foundation.
- A new support column running to a new concrete footing was added to support a long steel beam span at levels 2 and 3.
- Level 2 decking was stabilized and wood handrails installed.
- The stairs leading from level 2-3 were replaced using original blueprints from 1902.
- Level 3 decking replacement and wooden handrails installed.
- All of the original decking on Level 4 was torn up and new steel joists put into place. New rough sawn decking was installed over the joists across the whole floor.
- Adams Township donated Lot 29 along with the Hexagonal Water Tank Building to PM&S.
- Environmental study of Lot 29 property identified the presence of asbestos transits tiles covering the hexagonal building.
- Removed the trees and vegetation from a lot 29.
- Added walking trail.
- Added a 4’ x 8’ welcome sign close to the ORV Trail.
2022
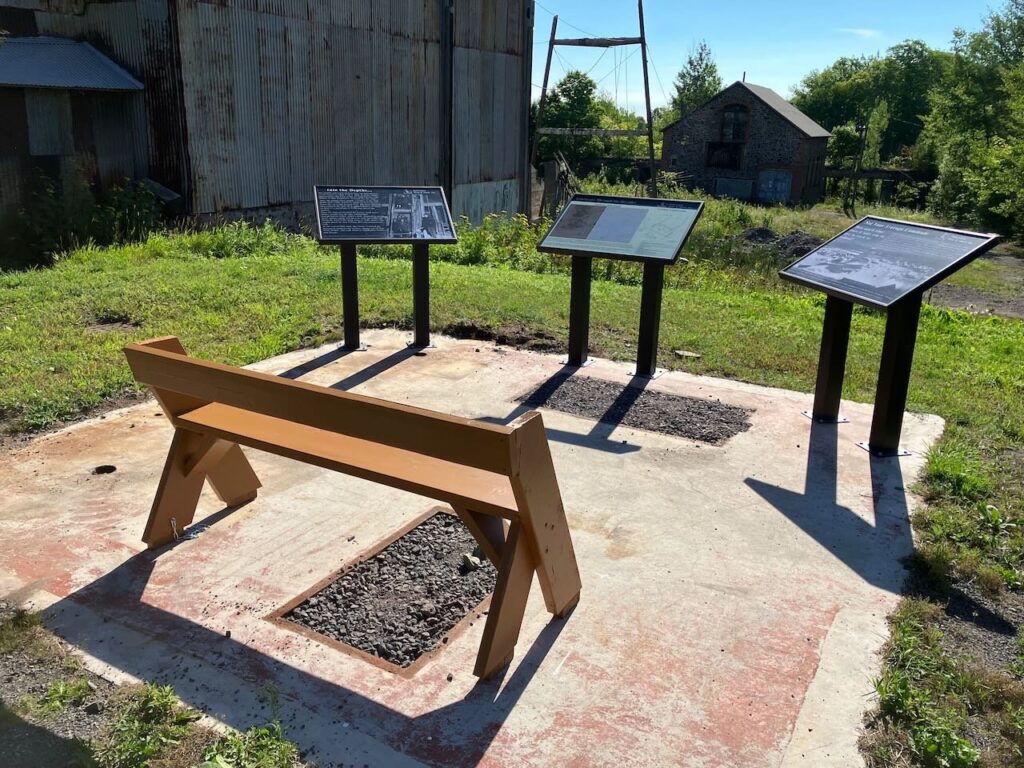
- Three interpretive signs were installed on the cement pad left from the demolition of the old chlorination building.
- A wooden bench added.
- Contractors used a 130’ man lift to replace/reattach corrugated roof panels.
- Rewire of the Captain’s Office and added new pendant ceiling lights.
- Repainted Captain’s Office with copper range green (julep mint from Sherwin Williams)
2021
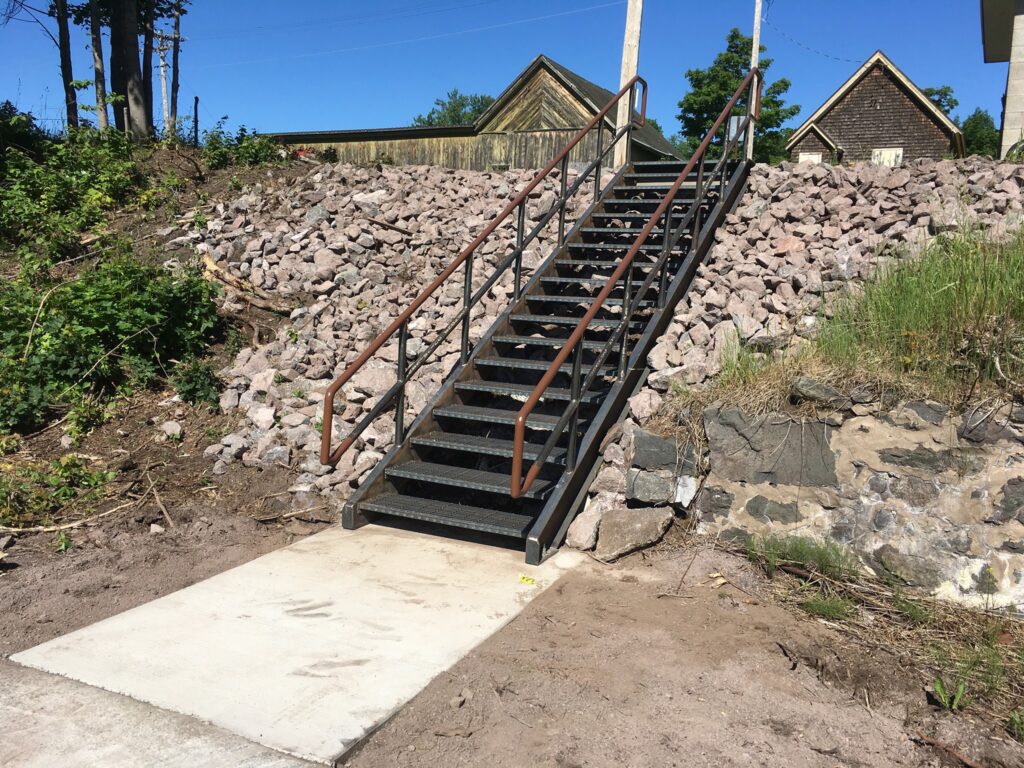
- The 500 pound safe from the old mine office was moved to the hoist house.
- The Captain’s Office back door was upgraded to a modern metal door for security and widened to make it ADA accessible.
- The old water utility chlorination building was removed from the site.
- Steel stairs were added to lead from the parking area down to the lower level of the site.
2020
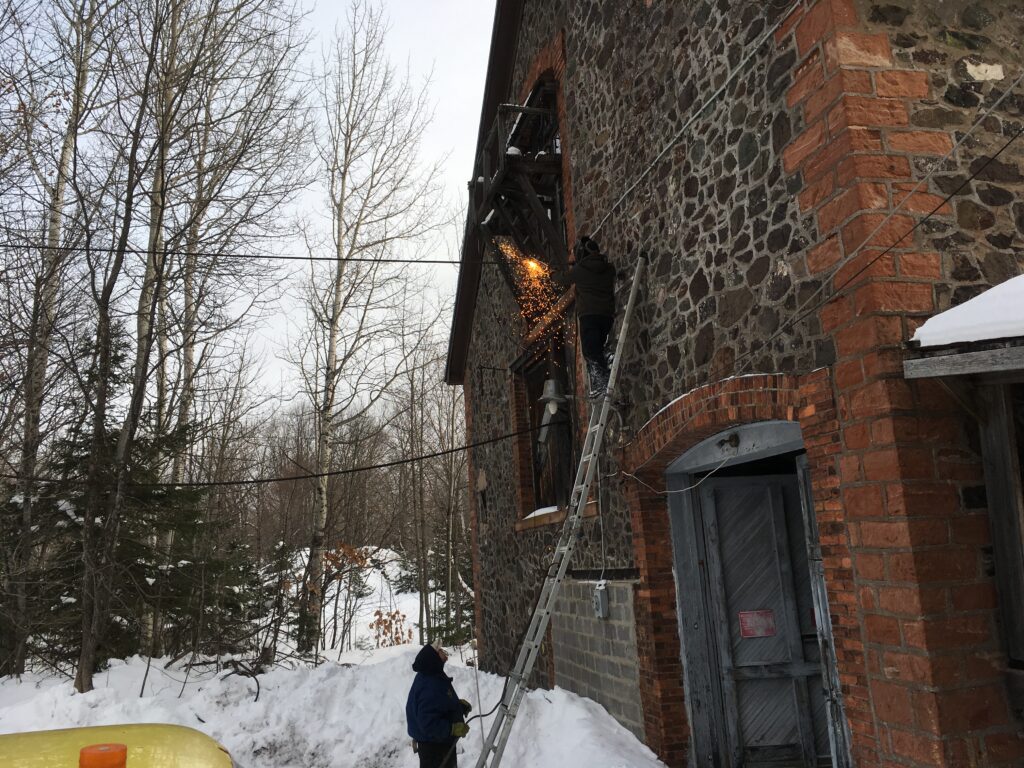
- All the trees and bush between the shaft house and the hoist house was removed.
- Large boulders were placed along the south property line and a chain now bars the drive down to the hoist house.
- Asbestos was removed from several locations in the shaft house, the Captain’s Office and steam pipes located around the grounds.
2019
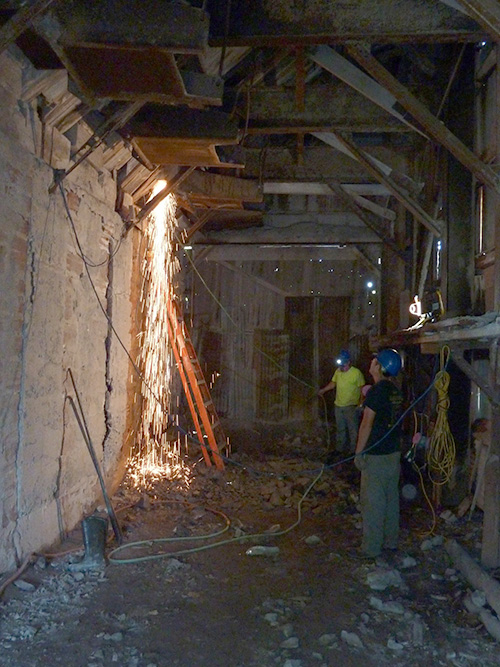
- Two lower ore bins (north and south chambers) were mucked out to access the primary support columns.
- Repair of six primary columns that support the hundreds of tons of machinery that remain in the shaft-rockhouse.
- An environmental survey was conducted of our buildings.
2018
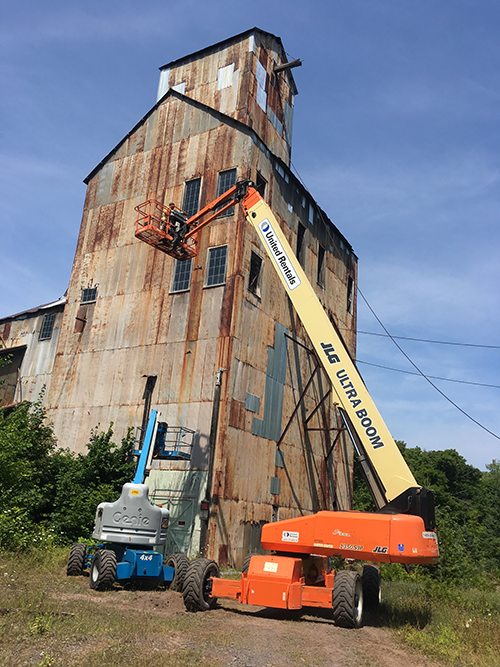
- UP Engineers & Architects conducted a structural survey of the shaft house to identify areas in need of reservation.
- Contractor secured the corrugated metal siding on the shaft house, secured and replaced sections of the sheathing as needed.
- A new front door was installed on the Captain’s Office.
- Straightened shaft house stairs going from ground level to second level.
- One of the timber stanchion had to be laid down due severe wood rot in the support timbers.
2017
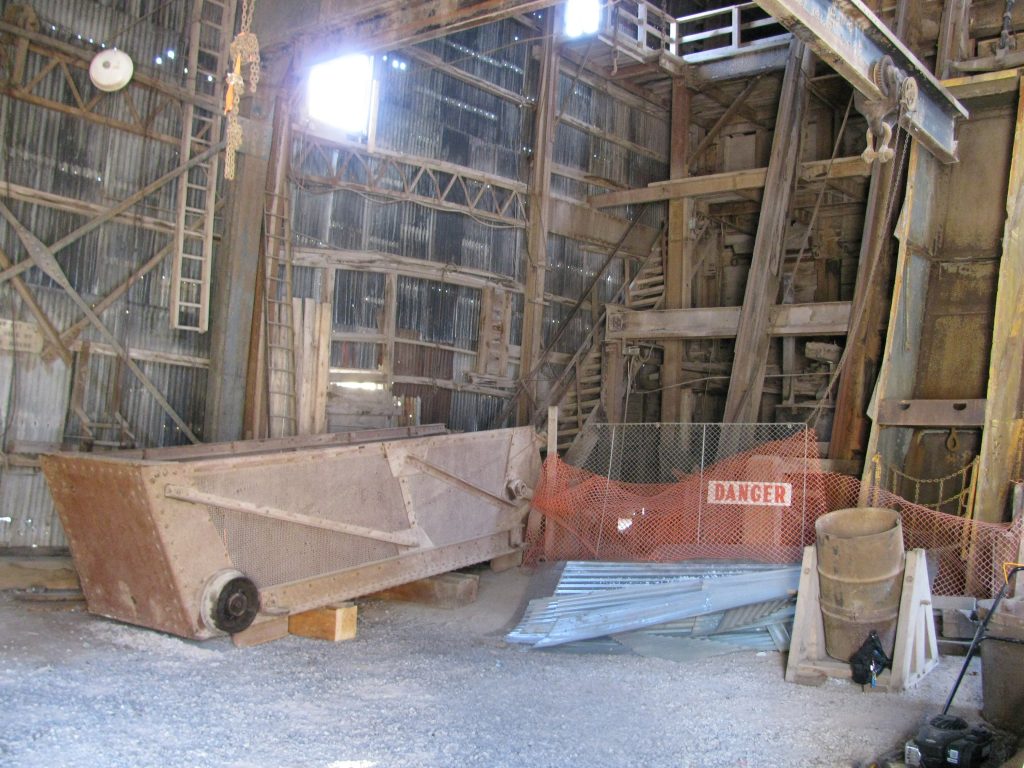
- Removed 5 trailers full of debris from the Captain’s Office and the Shaft House.
- The Materials skip was lowered from its original hanging position to the ground.
- New roof on the Captain’s Office.
- The floor of the shaft house was leveled with poor rock from the poor rock pile nearby.
2016 and Prior
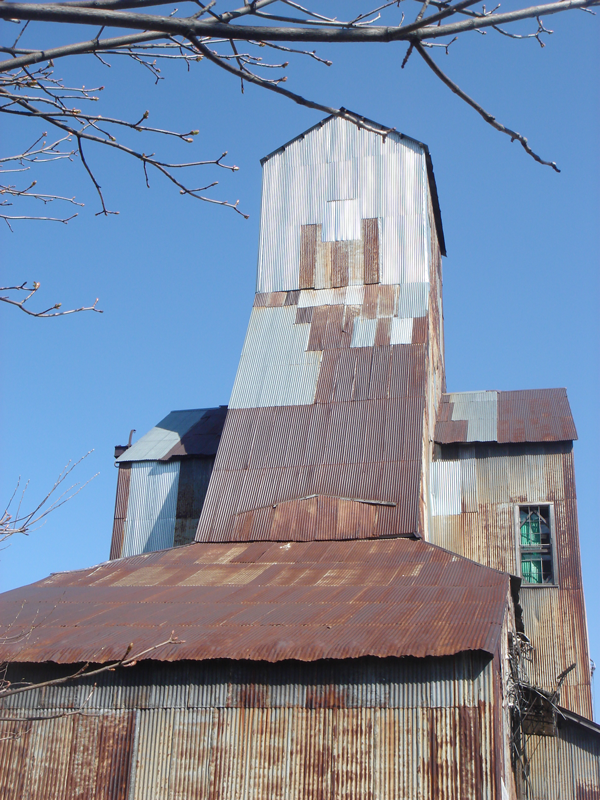
- Added a concrete parking area on the north of the Captain’s Office with a ramp going to the back of the building making the building ADA accessible.
- Restored the windows of the shaft house to their original condition.
- Repaired/replaced the front steps going to the Captain’s office.
- Phase 1 of the restoration was completed in 1996. Corrugated metal was installed on the north and west walls of the shaft house. Phase 2 completed the project with corrugated metal on the south and east walls.


